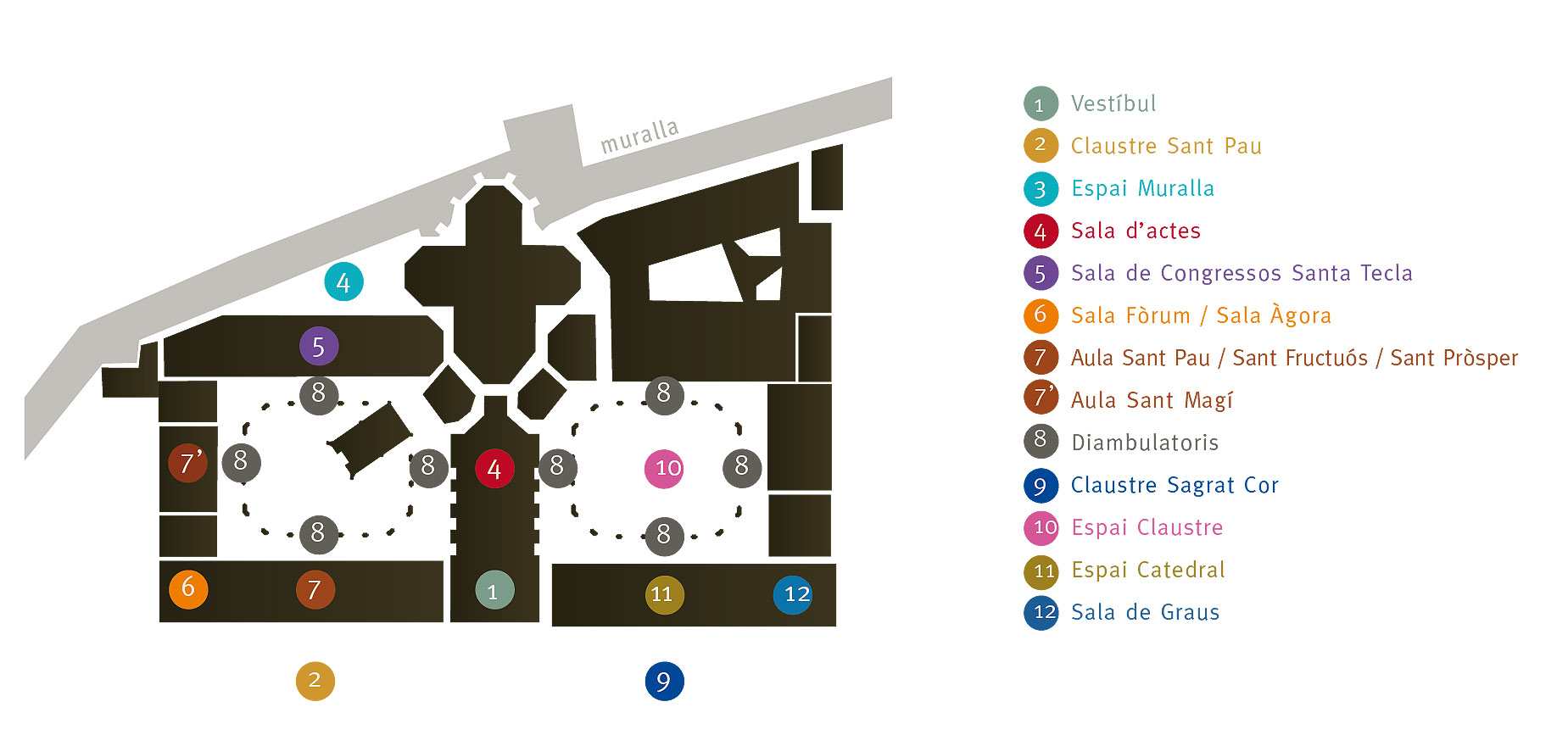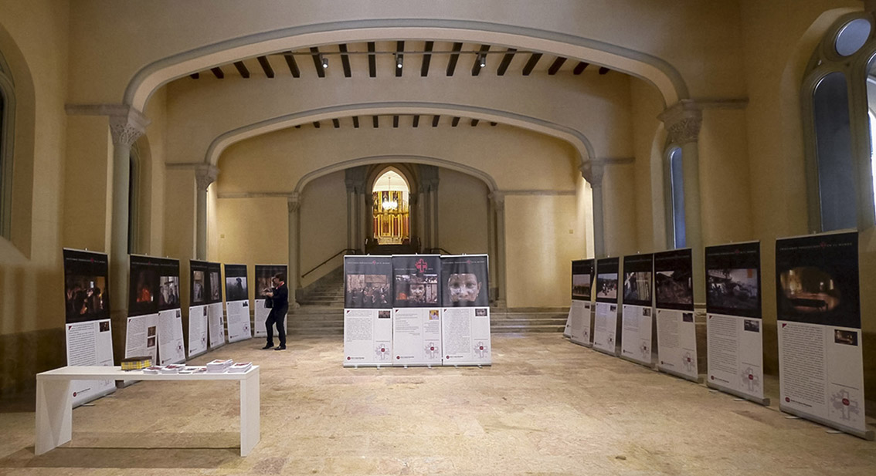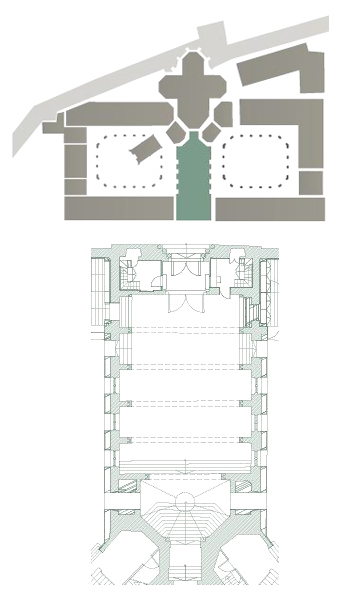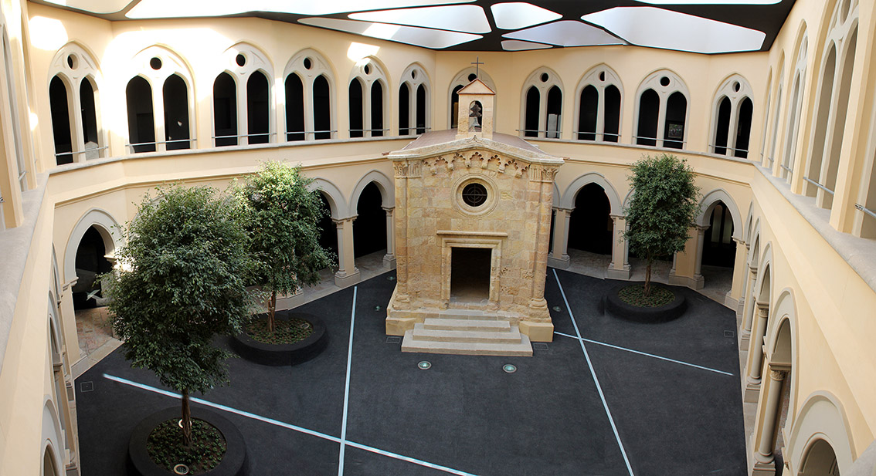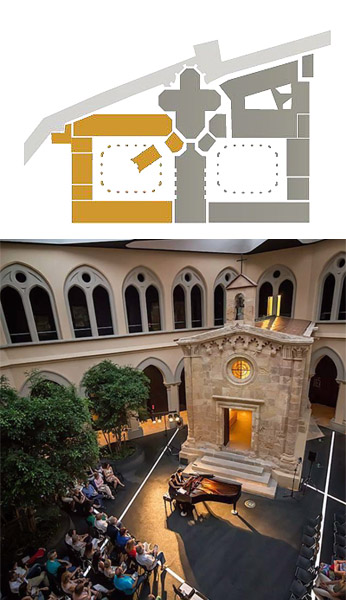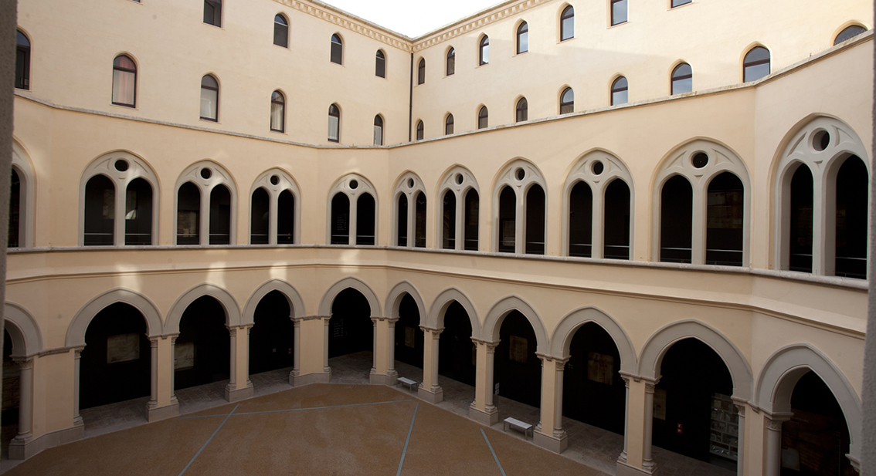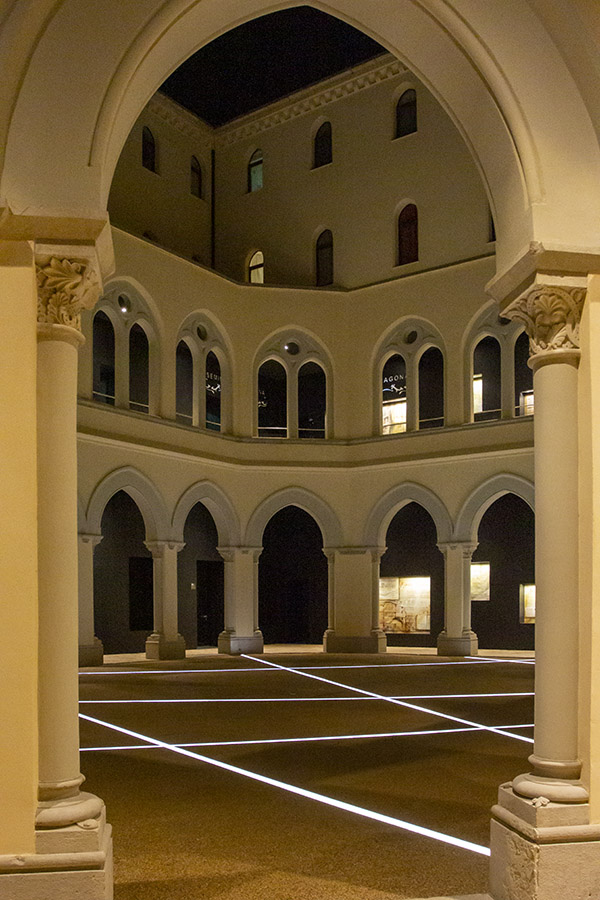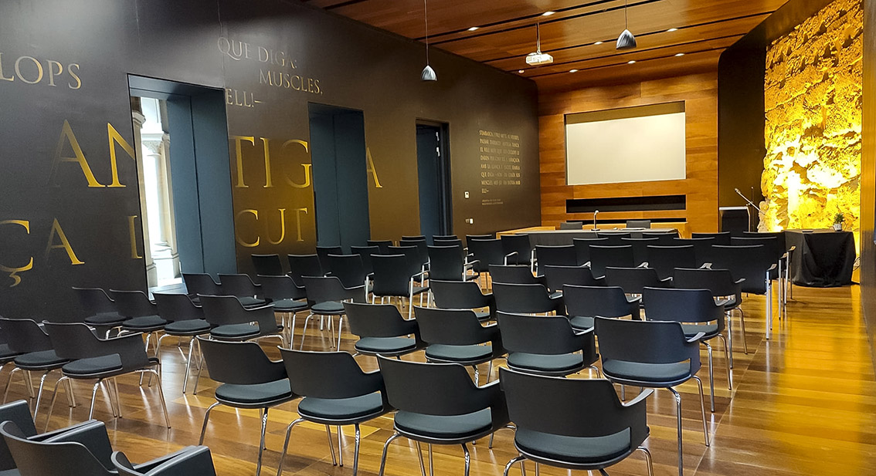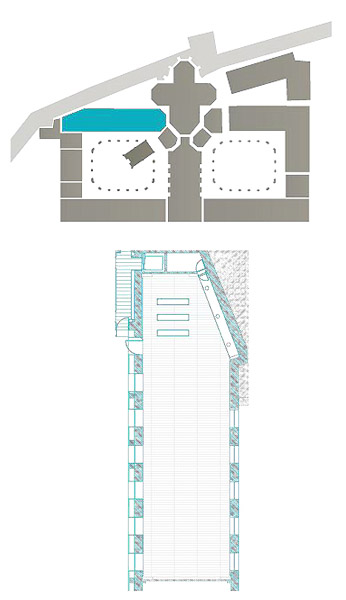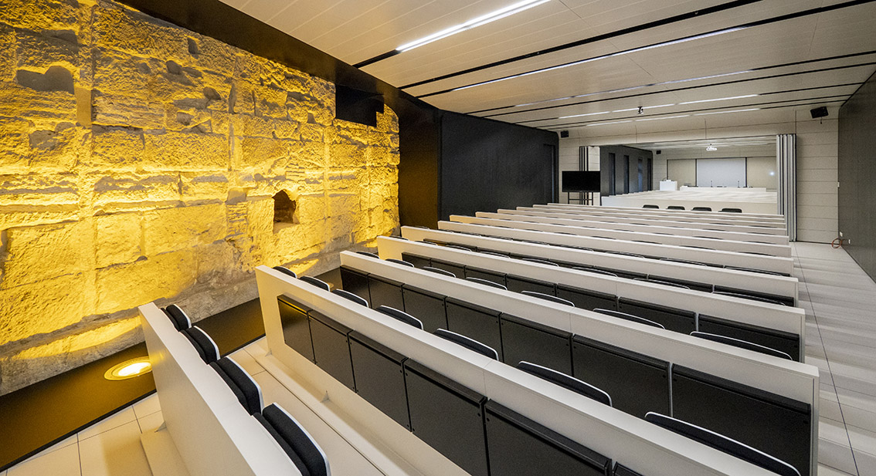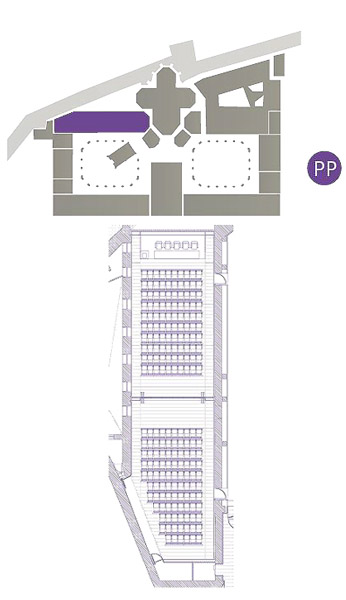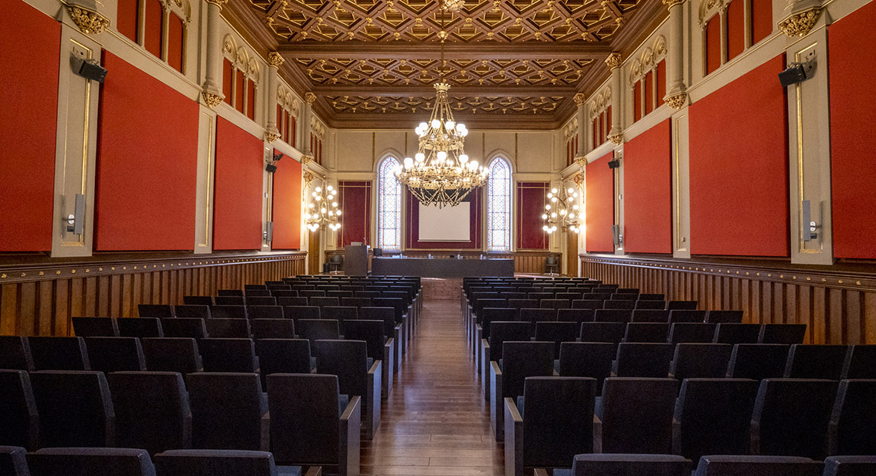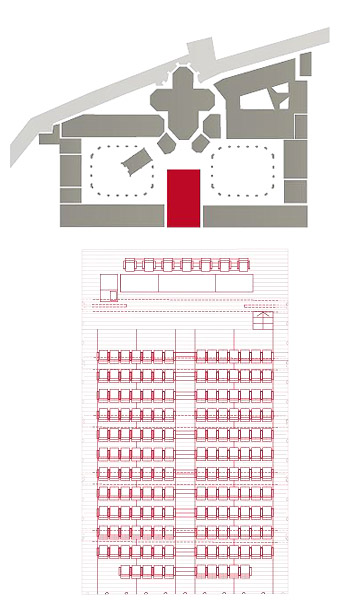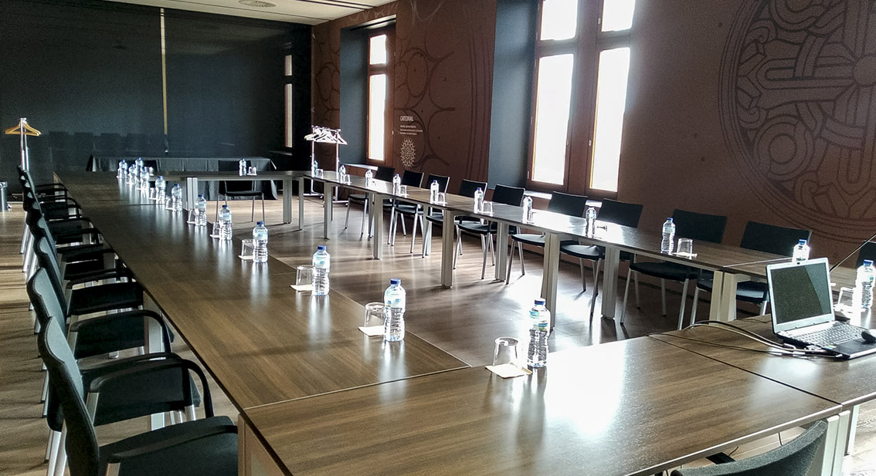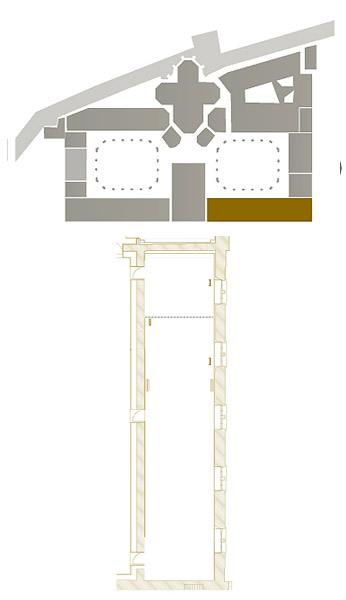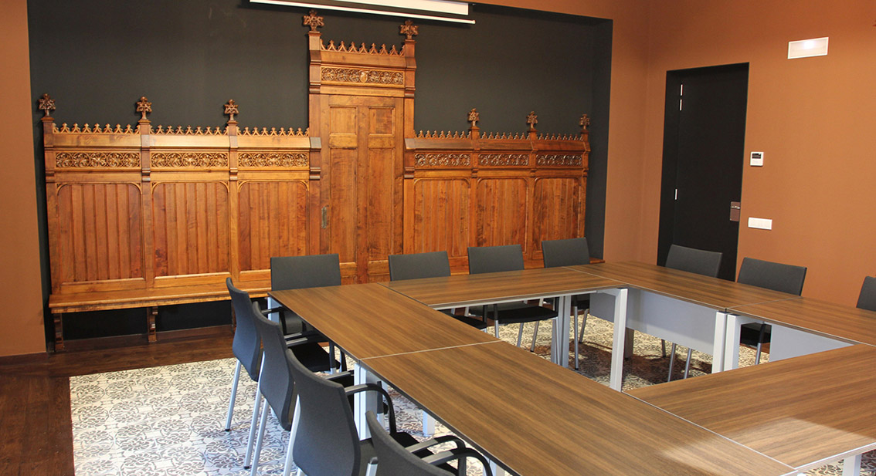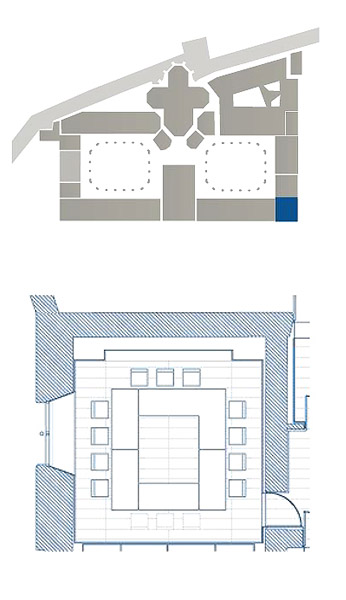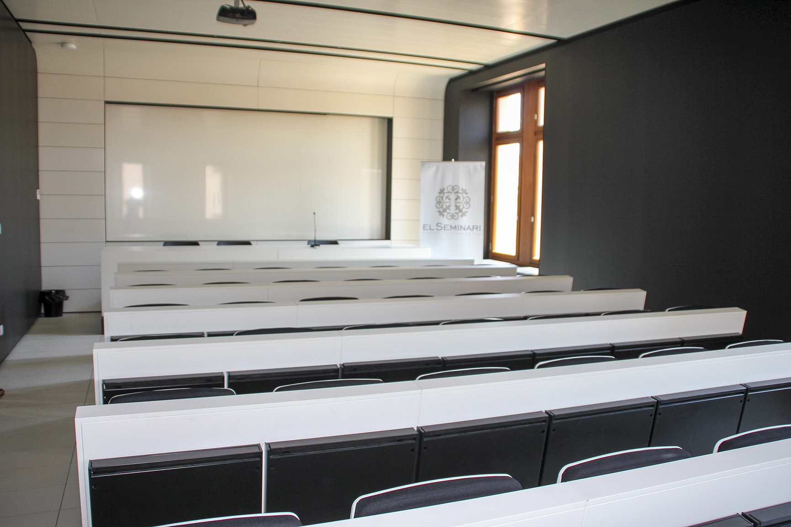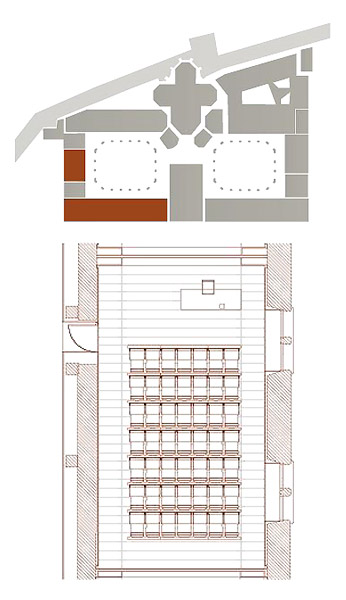MULTI-PURPOSE SPACES
Espais multifuncionals

Vestibule
Event receptions and credentials/passes for conferences, exhibitions, etc. Plasma screen available for information and announcements
Capacity for 200 people / 375 m2
Facilities:
- Space for coffee breaks, cocktails, brunches and dinners.
- Space for catering preparation
- PA system with loudspeakers throughout the cloister
- Wifi connection
Cloister of
saint Paul
In this cloister of more than 450m2 we find the Chapel of Saint Paul (C. XIII).
It is a space with great historic, cultural and traditional value in which to organise concerts, recitals, coffee breaks and dinners in unique surroundings within Tarragona’s historic centre.
Capacity for 300 people / 500 m2
Facilities:
- Concert space. 200 seat capacity. Good sound and acoustics.
- Dressing rooms for musicians and artists.
- Exhibition space with 10 panels around the walkway of the ground floor and 13 on the first floor to host your exhibition around the ambulatory of the cloister.
- Wifi connection.
- PA system with loudspeakers throughout the cloister
Cloister of the sacred heart
The Cloister of the Sacred Heart, with more than 500m2, is an ideal space for cultural, social or corporate events, thanks to its strategic position in the seminary building.
A 200m2 exhibition space to hold conventions with canteen service make this a space with unique characteristics.
MULTI-PURPOSE SPACE
Capacity for 300 people / 500 m2
Facilities:
- Concert space. 200 seat capacity. Good sound and acoustics.
- Dressing rooms for musicians and artists.
- Exhibition space with 10 panels around the walkway of the ground floor and 13 on the first floor to host your exhibition around the ambulatory of the cloister.
- Wifi connection.
- PA system with loudspeakers throughout the cloister
‘La Muralla’ room
Multi-purpose space with views of the Roman wall, dating from the 2nd century AD. The space is designed to host exhibitions, conferences, book launches, social and cultural events, and more. From the inside, you can see the Chapel of Saint Paul and the magnificent cloister.
MULTI-PURPOSE SPACE
Capacity for 150 people / 175 m2
Facilities:
- Room with air conditioning and heating
- Projector and screen
- PA system
- Wifi connection
Santa Tecla room
Room for conferences, corporate training, seminars, book launches and presentations in an academic setting with the highest quality furnishings and technology.
CONFERENCE ROOM
Capacity for 225 people / 250 m2
Facilities:
- Two separate rooms, each with capacity for 100 people, and the possibility to connect both spaces making one room for 200.
- Screen to show the head table.
- Air conditioning and heating
- PC + 3,500 lumen projector and projection screen of 3,08 m x 1,88 m
- Head table for four speakers
- Speaker’s lectern
- Wifi connection
Auditorium
A room dedicated to hosting institutional and corporate events and conferences in elegant and prestigious surroundings.
MULTI-PURPOSE SPACE
Capacity for 180 people / 200 m2
Facilities:
- Room with air conditioning and heating
- 5,000 lumen projector and projection screen of 3 m x 4 m
- Head table for up to six speakers
- Lectern
- PA system with three table microphones + lectern mic + personal and room mics
- Wifi connection
Cathedral space
Located on the first floor of the Cloister of the Sacred Heart, against a backdrop of incredible views of the cathedral, a multi-purpose space to hold formal company or institutional meetings in a unique setting in the city of Tarragona.
MULTI-PURPOSE SPACE
Capacity for 45 people / 150 m2
Facilities:
- PA system
- Air conditioning and heating
- Projector and screen
- Catering service
- Wifi connection
Sala
de Graus
An emblematic space that preserves the beauty of the old ‘Sala de Graus’, with its artisanal woodwork. Ideal for formal seminars, training sessions, company and institutional meetings, etc.
MULTI-PURPOSE SPACE
Capacity for 15 people / 150 m2
Facilities:
- Freely configurable tables for meetings of up to 15 people
- Air conditioning and heating
- Projector and screen
- Videoconferencing facilities
- Coffee service available within the meeting room
- Wifi connection
Classrooms
Fully equipped academic classrooms, ideal for conferences, company and institutional training, seminars, or book launches. Complete with views of the cathedral as a backdrop.
AULA SANT PAU / AULA SANT FRUCTUÓS / AULA SANT MAGÍ
Capacity for 50 people / 55 m2
Facilities:
- Head table
- Table microphone
- PA system
- Air conditioning and heating
- Projector and projector screen
- Wifi connection




